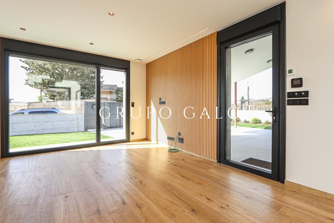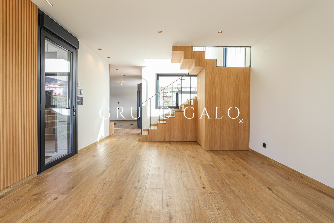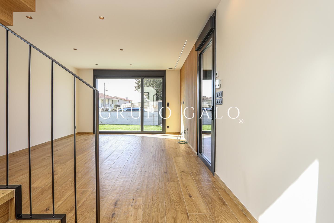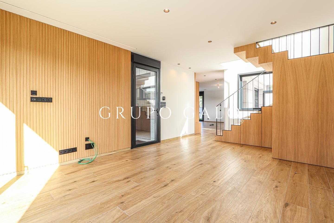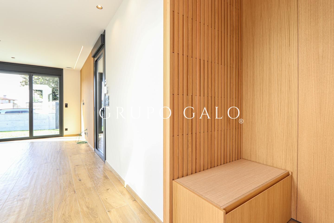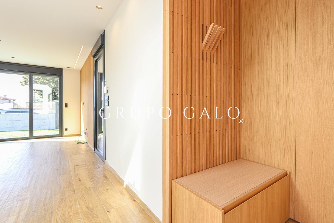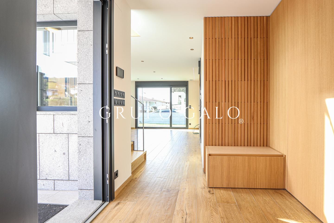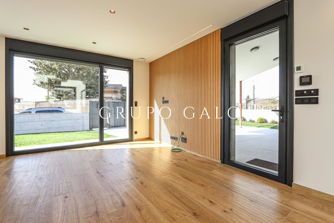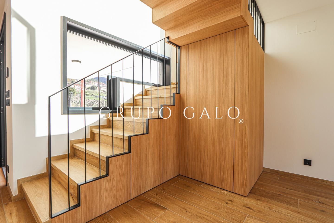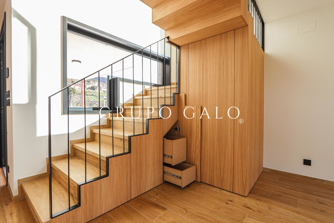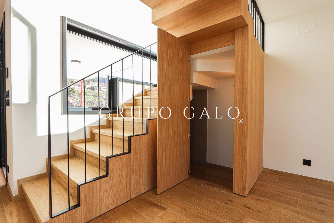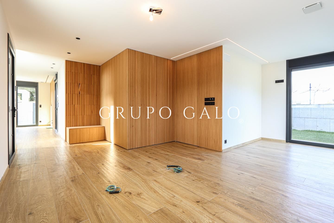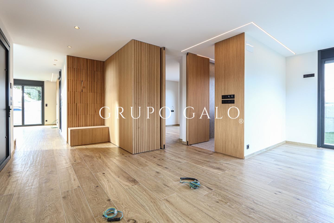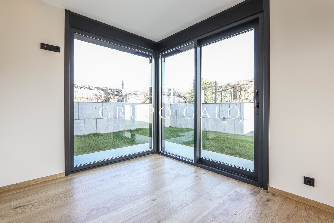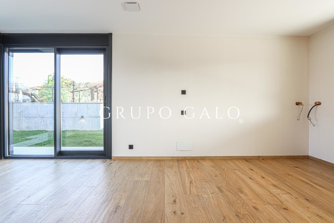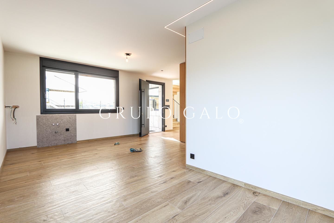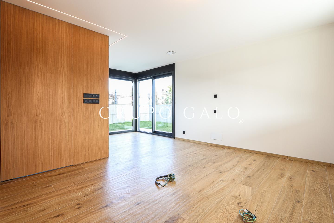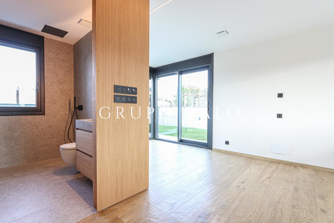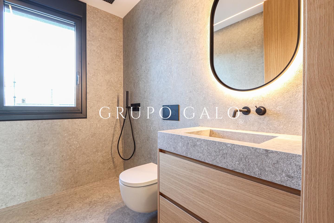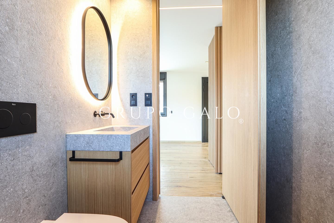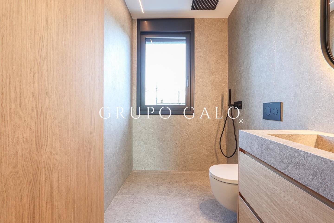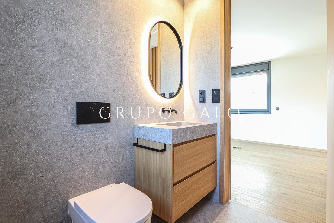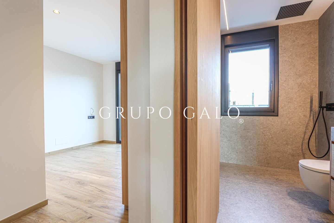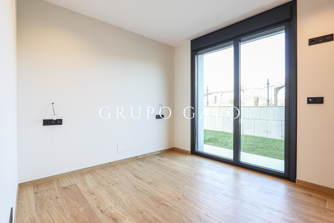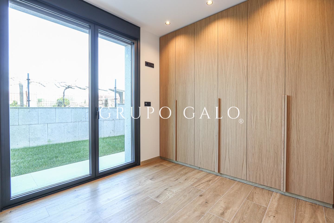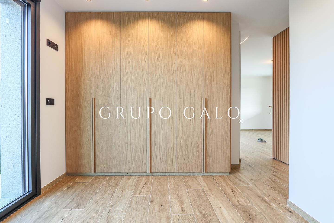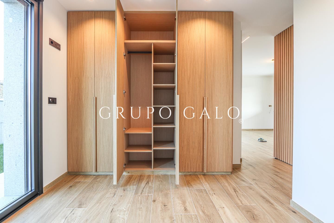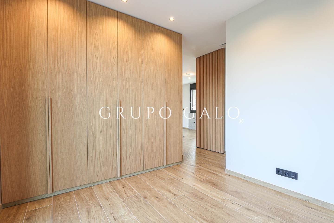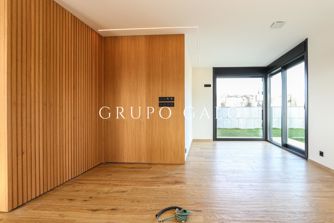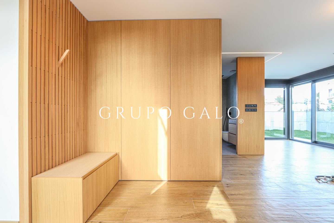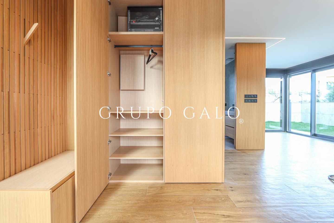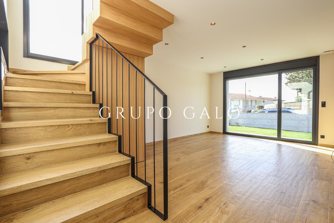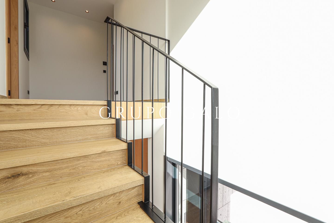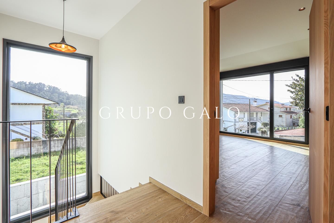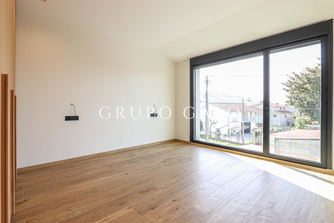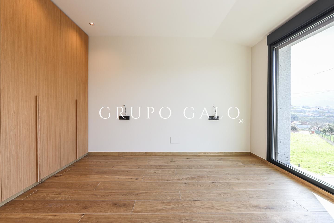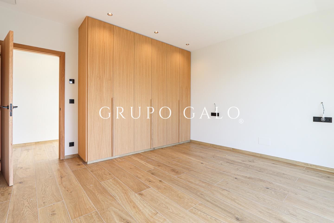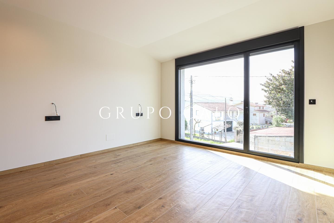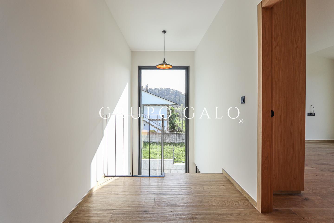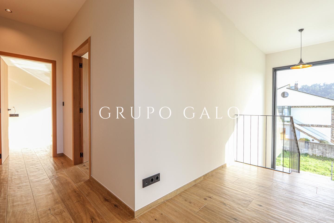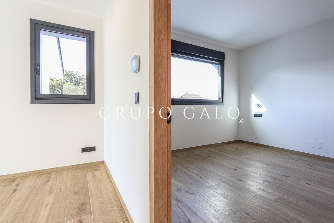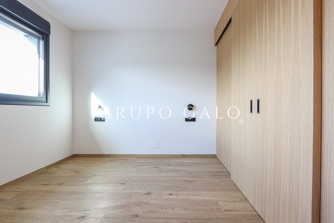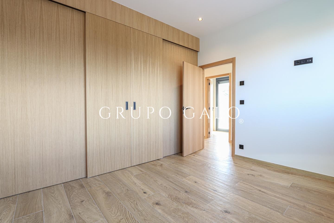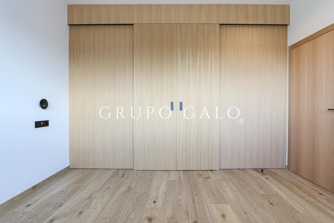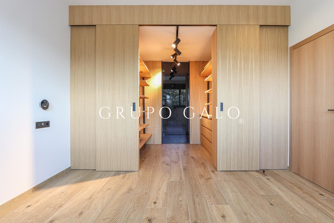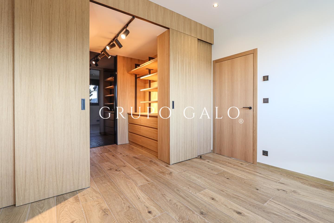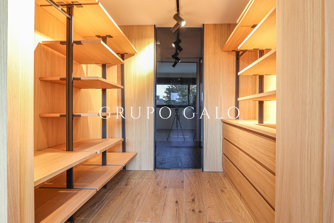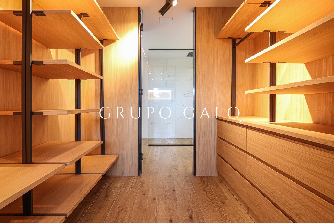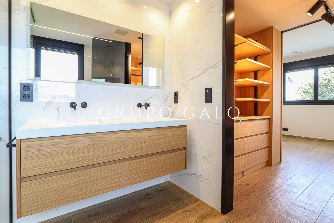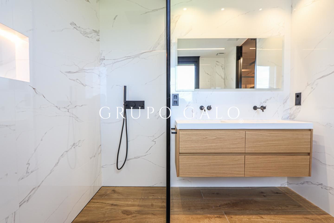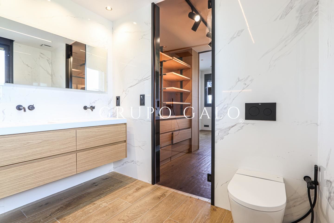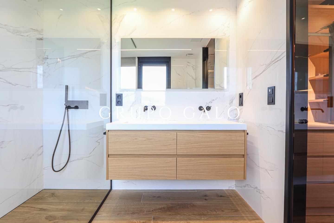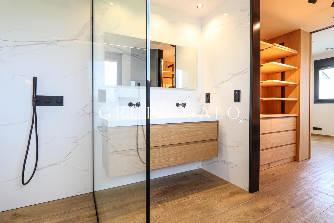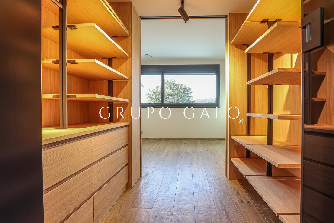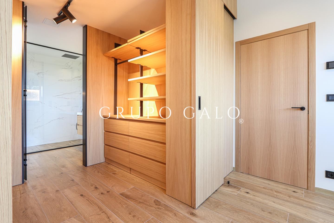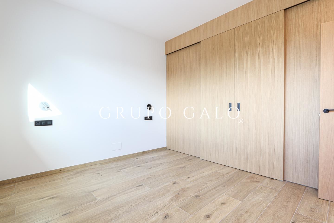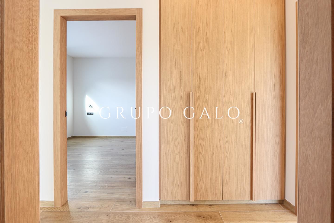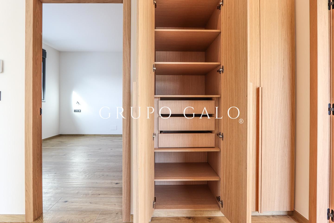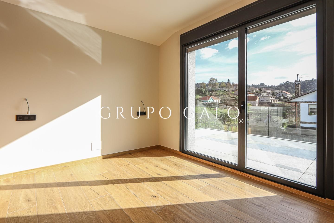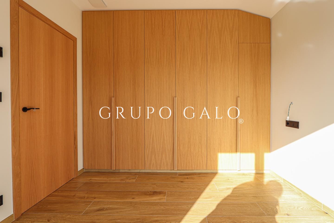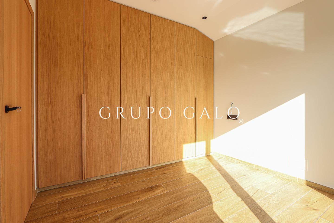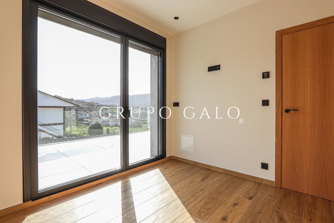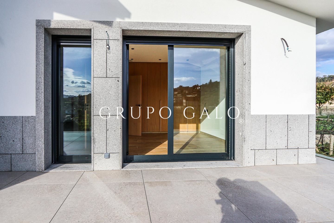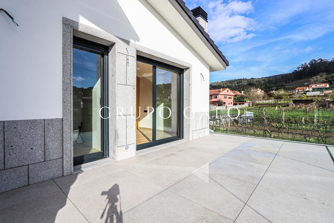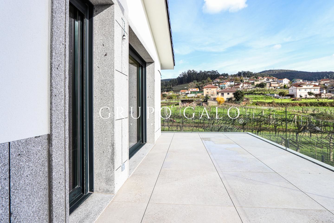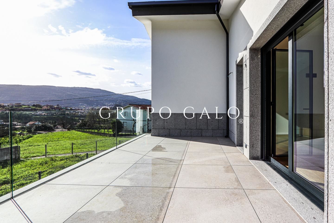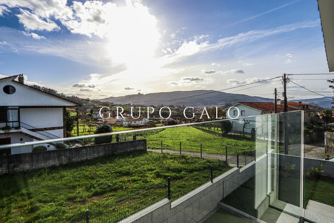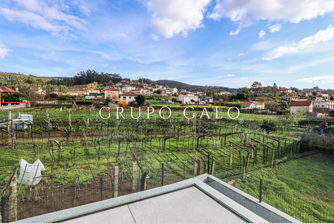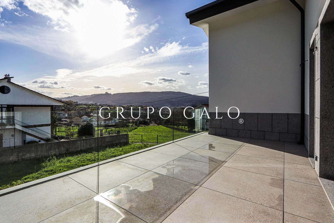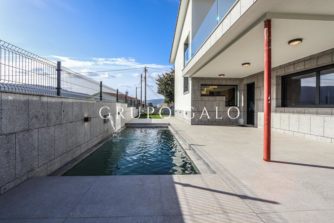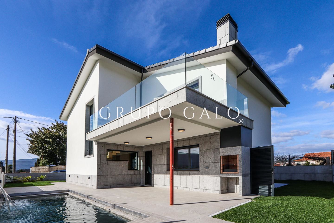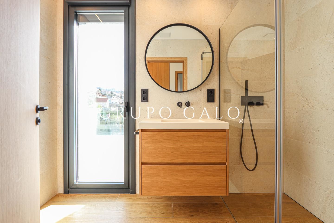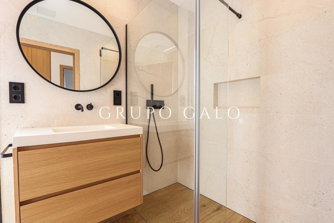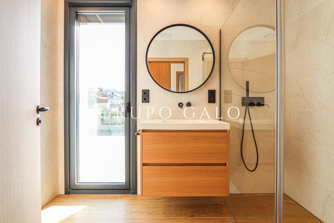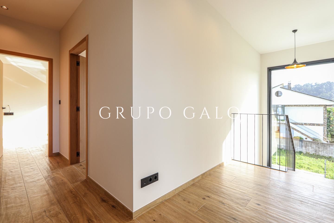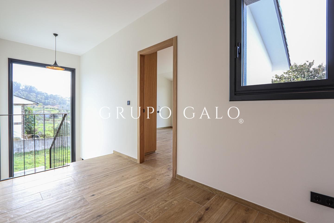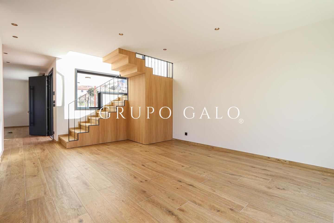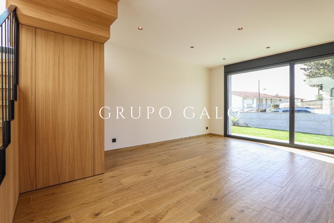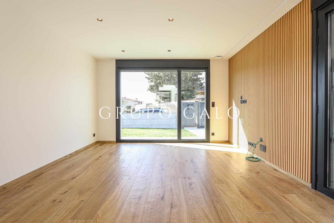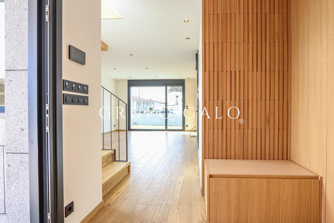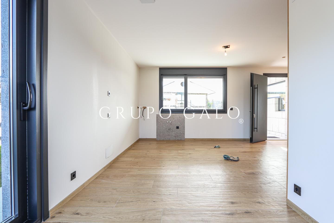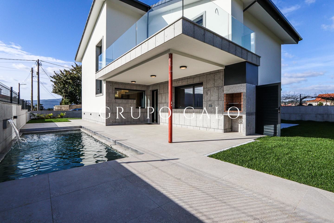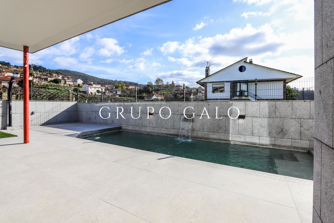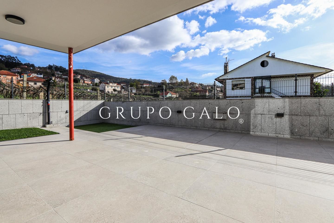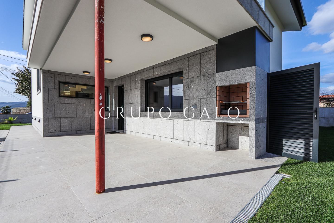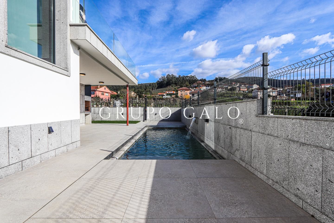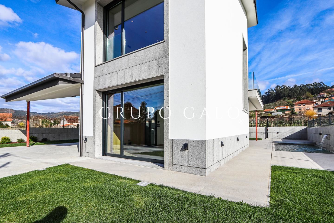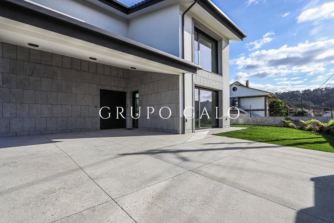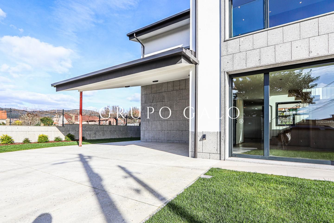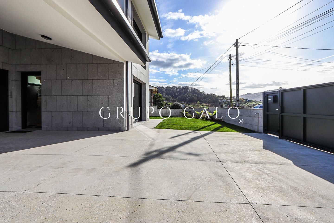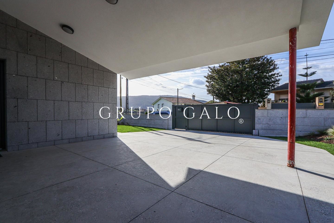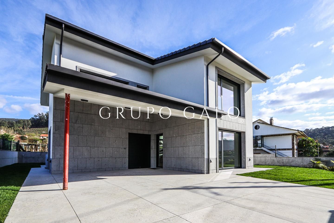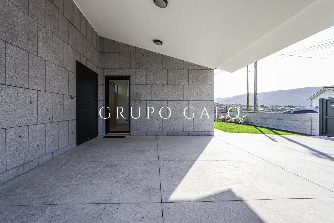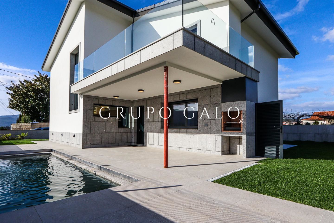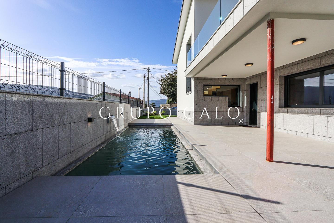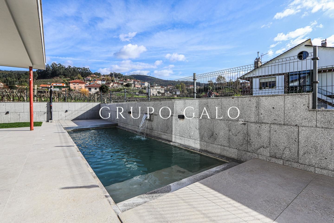Casa / Chalet en venta en Redondela de 290 m2 Camino Da Rotea, Redondela
- Casa / Chalet
- 290 m2
- 4
- 3
A ESTRENAR
A 3 minutos en coche del centro de Redondela, a un paso de Vigo y del aeropuerto. Con servicios necesarios para el día a día en sus inmediaciones.
La vivienda cuenta con materiales y acabados de buena calidad:
- ANTI RADÓN:
Extractor en forjado sanitario evitando que el gas radón entre a la vivienda. Con una cámara sanitaria por debajo de la casa de 80 cm.
- CARPINTERÍA EXTERIOR: de Aluminio Cortizo COR 70 Hoja oculta con acristalamiento de control Solar
Planistar One.
- BAÑOS: Pavimento porcelánico rectificado Marazzi Vero Natural. Griferías empotradas ASM termostáticas e
Inodoros Roca suspendidos y platos ducha invisibles.
.Baño 1 porcelánico rectificado Gan formato Grespania
.Baño 2 y 3 porcelánico rectificado Porcelanosa.
- AISLAMIENTO:
.9 cm de Poliestireno en suelos
.16 cm Poliestireno en cubierta
.10 cm de Lana de Roca en techos y Cámaras
.8 cm de Sate grafito en fachada
.Termoarcilla de 19cm en fachadas
.4cm de Sate grafito en aleros y porches
.Aislamiento acústico cuarto instalaciones
Ésta se distribuye de la siguiente forma:
PLANTA BAJA:
-Recibidor con espacio de almacenamiento, donde nos encontramos con un armario de buen tamaño. En este último antes mencionado, se almacena en una caja las concesiones para la TV, internet, etc. También contamos con un baúl y una pared de madera que se convierte en perchero, como se puede apreciar en la foto.
-Cocina con zona de comedor desde la cual se puede acceder al jardín, pues cuenta con grandes ventanales, siendo uno de ellos puerta de acceso.
-Baño de cortesía completo con plato ducha.
-Habitación con armario empotrado de buen tamaño con gran ventanal, desde el cual también se puede acceder al patio.
- Salón amplio y luminoso. En él se encuentran las escaleras de acceso a la planta superior, con espacio de almacenamiento. Bajo éstas hay preinstalación para zona de lavandería por si se quisiese poner allí, aunque cabe destacar que fuera de la casa en la zona del trastero, también hay preinstalación para lavadora.
PLANTA PRIMERA:
- Dos habitaciones con armarios empotrados con ventanales, uno de ellos con acceso a una gran terraza, la cual cuenta con sol todo el día gracias a su orientación.
- Habitación principal con vestidor, desde el cual se accede al baño completo con plato de ducha invisible y efecto lluvia.
- Baño que da servicio a las otras dos habitaciones, completo con plato de ducha también invisible y con acceso a la terraza, anteriormente mencionada.
En el pasillo de esta misma planta, contamos con un armario empotrado de buen tamaño para almacenar ropa de cama, toallas, etc.
JARDÍN:
- Garaje semi cubierto para dos coches grandes. Junto a este un trastero o sala de máquinas, donde se encuentra la preinstalación de la lavadora y bomba calor Saunier Duval GENIA SET AIR 8.
-Piscina de hormigón gunitado con cubierta transitable con ducha de agua caliente.
Cabe destacar que la vivienda cuenta con riego automático y preinstalación para placas solares.
Para más información no dude en contactar con nosotros.
Consultores inmobiliarios
FACEMOS CIDADE
Encuentra más en https://www.grupogalo.es/
Características inmueble
- Superficie: 290 m2
- Superficie útil: 252 m2
- Superficie parcela: 411 m2
- Precio venta / m2: 1686,21 €
- Plantas: 2
- Año de construcción: 2024
-
armarios empotrados
buen estado
calefacción individual: bomba de frío/calor
exterior
jardín
jardín comunitario
luminoso
obra nueva
piscina
soleado
suelo porcelánico
suelo radiante
terraza
trastero
trastero incluido
Certificación energética
- Consumo energético: A (27,16 kWh/m2)
- Emisión CO2: A (4,61 kgCO2/m2)

